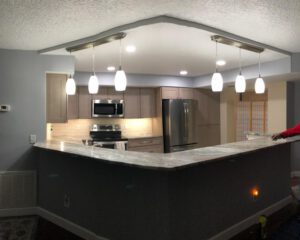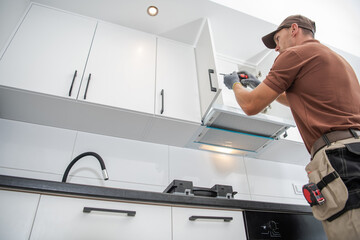Tips for Successful Kitchen Remodeling
Kitchen Remodeling nvolves significant construction tasks like taking down walls to open up the space and adding new ones. This typically requires professional help.
During your remodel, consider other safety features such as slip-resistant flooring and accessible storage space for a fire extinguisher. Also, be careful not to over-customize your kitchen, as this may limit future homebuyers.
Choosing the right layout is one of the most important parts of kitchen remodeling. It determines how you move through the space and whether it functions for day-to-day activities. The best kitchen floor plans will optimize storage space, create efficient work areas, and allow for comfortable seating.
When selecting a layout, consider the overall kitchen size and how you intend to use the space. For example, if you’re planning a large kitchen, a U-shaped design may be the most functional option. This layout features three walls of cabinets and appliances, allowing you to maximize counter and cabinet space. It’s also a good choice for families because it can accommodate multiple cooks.
If you’re working with a smaller space, a one-wall kitchen is an excellent option. Generally found in studio apartments and lofts, this layout keeps all essential elements within reach and makes the most of vertical space. However, the downside is limited countertop space. This can be remedied by adding a kitchen cart or installing a lazy susan.
Another common option is a galley kitchen, which is characterized by two walls facing each other and a walk-through corridor between them. This is a great option for tight spaces and single-cook kitchens because it maximizes space while remaining lean and efficient.
For larger spaces, a U-shaped or island layout is a good choice. With this configuration, you can fit a large amount of counter and cabinet space while still allowing for plenty of room to move. It’s a good idea to incorporate an L-shaped peninsula into this type of layout to provide a break from the wall and add more workspace.
While the layout of your kitchen is an important consideration, it’s also important to think about the materials and finishes you want to use. You’ll need to consider the quality, durability, maintenance, and cost of different options. For example, if you’re going with wood cabinets, you might want to consider darker colors that will help conceal wear and tear over time. In addition, you should consider the size and style of appliances as well as lighting.
Storage
A kitchen renovation is the ideal way to add new life and energy to your home. It can also boost the overall structure and value of your house. However, you need to understand the different types of remodeling in New York available to determine which one best suits your needs and budget. For instance, cosmetic updates may be the most cost-effective option, whereas a full kitchen remodel can be costly quickly. In order to keep your costs down, consider hiring a general contractor for most of the work and doing some of it yourself. This will save you a lot of money.
You can also find a lot of DIY kits that will allow you to make the required changes at a fraction of the price.
Appliances
Whether you want to replace your appliances altogether or simply upgrade the ones you have, kitchen remodeling offers a perfect opportunity to purchase new items that are tailored to your habits and cooking preferences. For example, if your refrigerator, dishwasher, and range are getting to the end of their lifespans, replacing them during a remodel allows you to preview how the layout will work with the new appliances before they’re installed. If you’re considering keeping your current appliances, the team at Neil Kelly will help you find high-quality upgrades that best suit your lifestyle and vision.
Kitchen accessories like drawer dividers, spice racks, and mixer risers make it easy to keep everything organized. Additionally, a second sink is a great addition to a kitchen that’s being used as an island or in a pantry. A bar sink can also serve as a convenient spot to rinse vegetables or ice drinks.
Creating a kitchen that perfectly matches your cooking goals is a rewarding experience. However, it’s important to avoid over-customizing your space, as this may limit the appeal of your home to future buyers. Likewise, if you’re planning to install a walk-in wine cellar, consider how it might impact your potential audience.
Lighting
The most successful kitchen schemes use a combination of three types of lighting: task, mood, and feature. Task lights are the brightest and cover hardworking areas like countertops and sinks; mood lighting creates ambiance; and feature lighting introduces a touch of style.
The best time to think about your kitchen’s lighting scheme is during the initial layout stage, as you’re signing off on design drawings and plans. Leaving it until later, when you’re stuck for ideas, can be risky. “The more you have in your head about how you’re going to light the space, the more options you’ll have,” says architect John Cullen.
A well-thought-out lighting scheme will include the right mix of ceiling, pendant, and under-counter lights for a balanced look that focuses on function and ambiance. For example, pendants are popular for general and ambient lighting, while recessed or flush-mounts are good choices for task lights that won’t cast shadows over surfaces. Under-cabinet lights can also be used as task lighting, but make sure you opt for warm LED strips to complement the room’s palette and avoid a cool or stark look.
As for mood lighting, there are a wide variety of options that can be used to achieve it, such as dimmers or color-changing bulbs that let you switch between warm and cool white. Also, remember to add a few accent lights around the room for a more cozy feel. For instance, a lamp on the kitchen counter can be a nice focal point, and using dimmable bulbs or color-changing ones allows you to go from a bright, clean white for cooking to a cozier accent light when it’s time to unwind.
While it’s possible to remodel a kitchen yourself, hiring a contractor is often the best option for homeowners who want to get the job done quickly, safely, and efficiently. A professional will bring in subcontractors with the right tools and experience to frame in new windows, tear down potentially load-bearing walls, and hang new cabinets without compromising the structural integrity of your home. Plus, they’ll have the resources to order custom cabinetry for an ideal fit and a wide selection of fixtures for a cohesive look.

