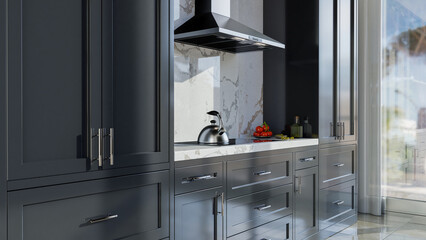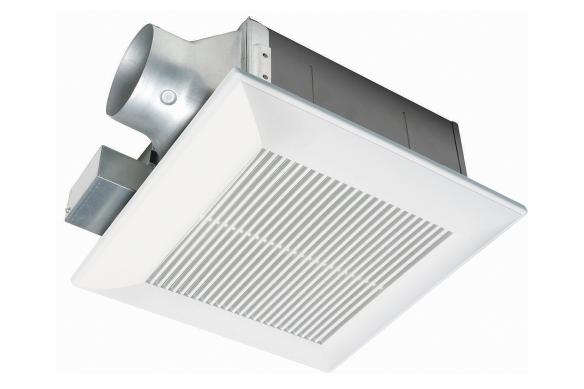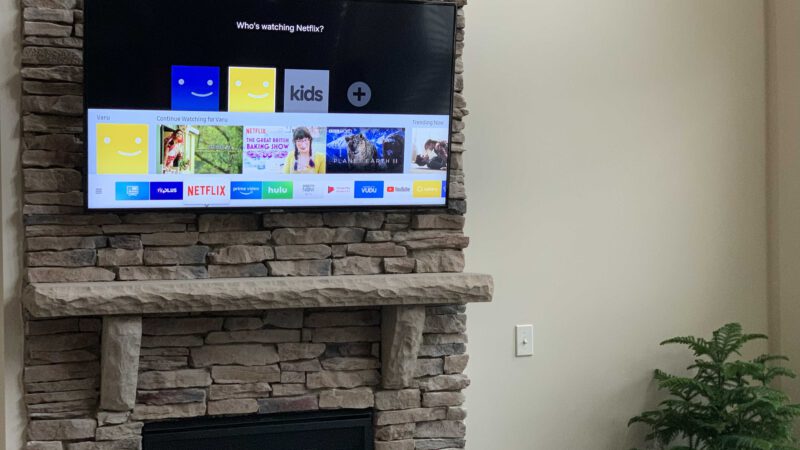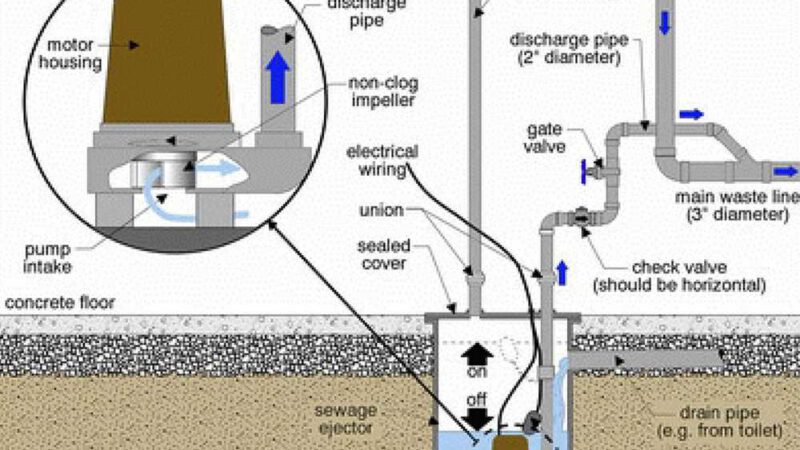Solutions to Taking Down Walls for Multi-functional Open Kitchen Design
Our grandparents surrounded the kitchen with solid walls, isolating food preparation (and the cook) from the attention of family and guests. Today, in response to more informal lifestyles, there is an overwhelming demand for open kitchens and center islands. Across America, walls are coming down as kitchens overtake formal dining rooms, living rooms, and mud rooms to provide multi-functional spaces.

Is your home ready for the change? Before taking a sledge hammer to the house in a quest for open space, take a careful look at the wall. If it is supporting the roof or contains a chimney, plumbing, or a vent, proceed with care!
Don’s Solution
Contractor Don Huggins’s most recent project required him to take out two kitchen walls. This is not a simple thing when the walls carry gas and electrical lines and support the roof.

Don explained “When I looked at this house, I couldn’t be sure what would be required for support once the walls came down. I actually had to cut a hole in the ceiling in order to look in the attic. I told the homeowner I could build the necessary support in the attic, so the ceiling would be flush, but it would means thousands of dollars in construction costs. Or, I could support the ceiling with a header that would hang across the new island. They chose the header. I didn’t realize how hard that was going to be”.
“The new kitchen design included a cooktop in the island. Problem—the range hood’s stainless chimney would intersect the header. I thought the outer case for the chimney might be able to fit both the header and the inner chimney pipe, but needed to be sure. I ended up building a section of header in my garage, adding the inner chimney, then trimming the outer case to fit around the header. It must have taken about 40 hours to make it work”.
“I needed to build a column to support the header at what was once the corner of the kitchen. That provided a channel for the gas and electric lines formerly in the wall. Across from the column in the other direction, a remnant of the original wall supported a second header”.

Patty’s Solution
CliqStudios designer Patty Green had another solution. “In the kitchen above, two walls came down, but support and mechanical required a large pillar on one end of the island, supporting a header that intersected the island range hood. This kitchen was a natural for a bi-level island. The upper counter aligns with the column, incorporating it gracefully into the space. I generally advise against an island cooktop, but in this situation, we had no choice. The two-tier island provides a safety barrier and visual screen between cooking and serving spaces”.
“Across from the pillar, a stub of the old support wall remains, separating the main food preparation area from a bar/ buffet. Carrying the cabinetry across the two spaces provides a unified feel, while mullion doors over the buffet create a graceful transition between working and entertainment areas”.
nother Solution
The kitchen remodel shown below involved tearing out a wall and replacing it with columns and a header. In this design, the columns symmetrically anchor an expansive island. The cabinets, an elegant transitional style.. The island uses the same style, stained finish. This provides a graceful transition to the living area beyond.

Open design has evolved over the last half century. The first stage, a 1970’s U-shaped kitchen with cabinets hanging low over the peninsula, was a half-hearted attempt at connecting spaces. The hanging cabinets prevented any real communication. Cabinets were removed to open up the sight line, storage taking a back seat.
Then the entire peninsula was taken out and replaced with an island. When the island separates the kitchen from a living area, a homeowner might choose a bi-level design; the higher profile shields guests and family from a view of minor kitchen messes. Others prefer the wonderful expanse of counter provided by a single-level island deep enough for cabinets and seating. If a customer does choose a multi-level design, it’s advised that the upper level be deep enough to use for serving and dining.
The post Solutions to Taking Down Walls for Multi-functional Open Kitchen Design appeared first on CliqStudios.
Did you miss our previous article…
https://www.ilovethelovekitchen.com/?p=429


![13 Top Manufacturers of Luxury Vinyl [LV] Flooring](https://www.ilovethelovekitchen.com/wp-content/uploads/2021/12/Vinylwoodfloor-GettyImages-1086734442-54734c8c0a9a40f681ce97fa7deac657-1-800x450.jpg)



