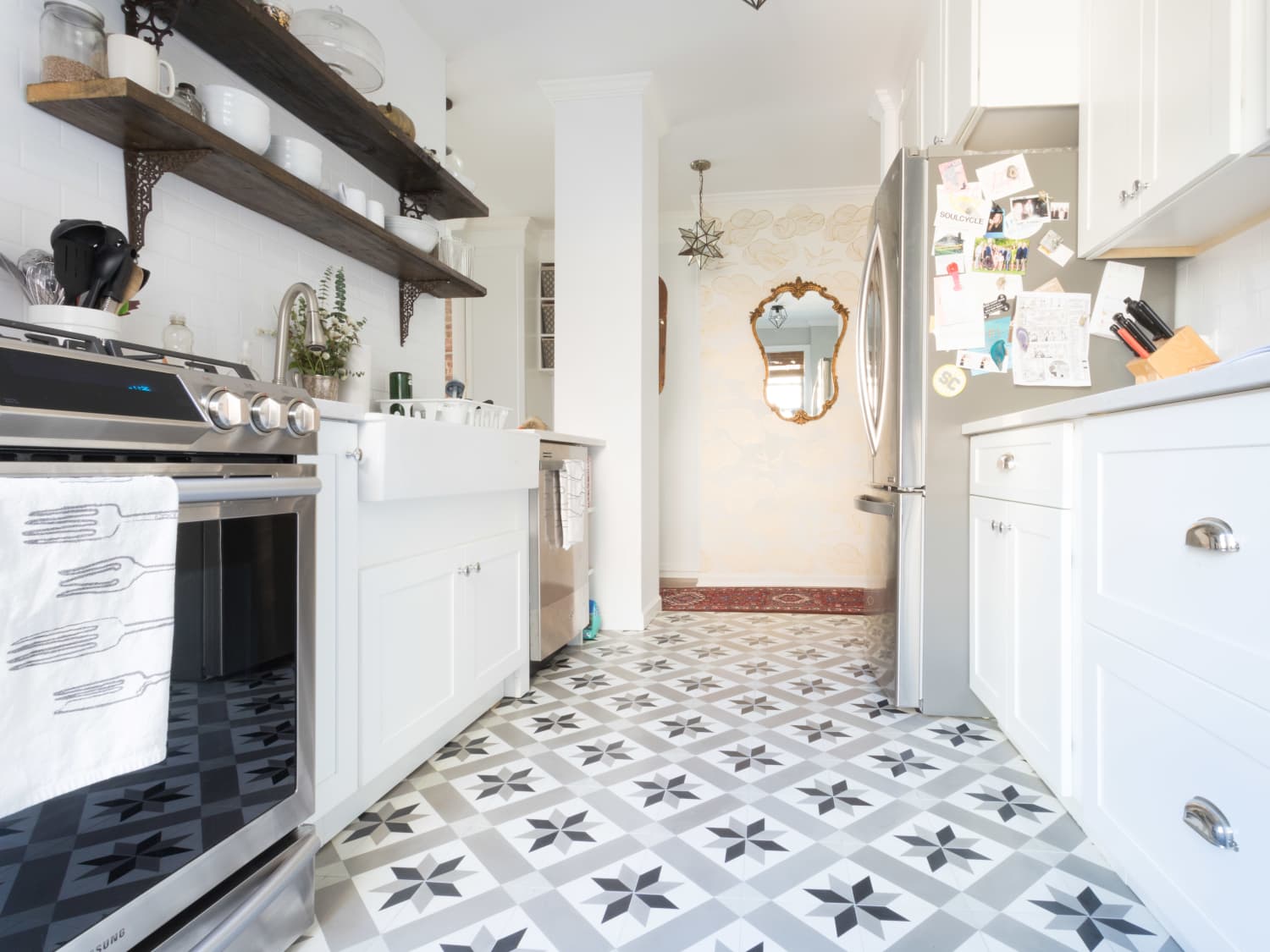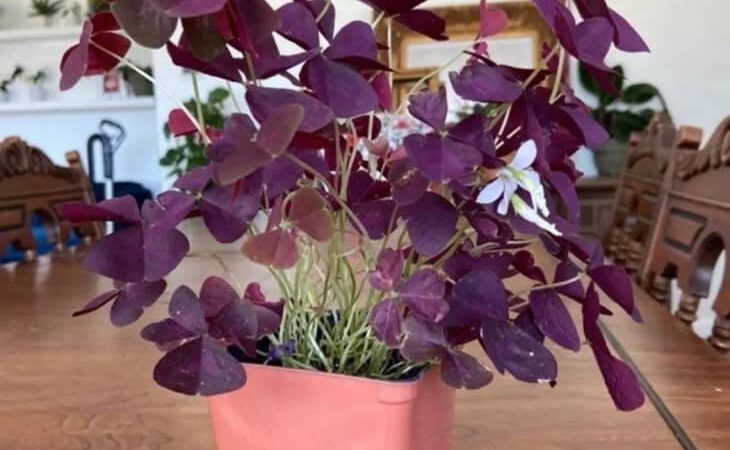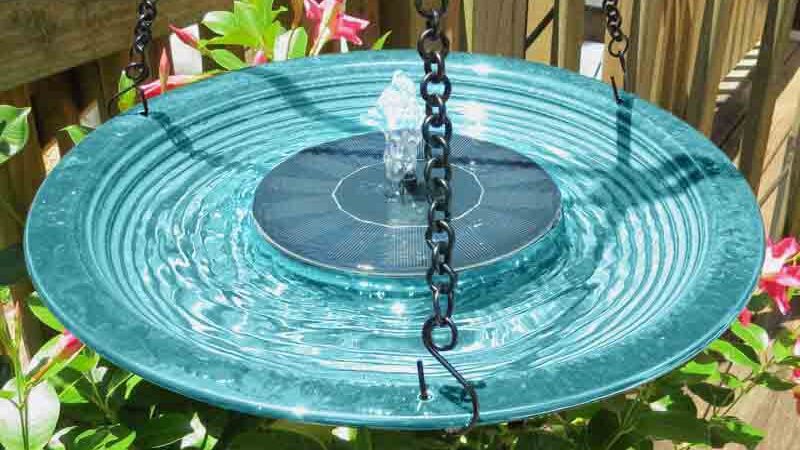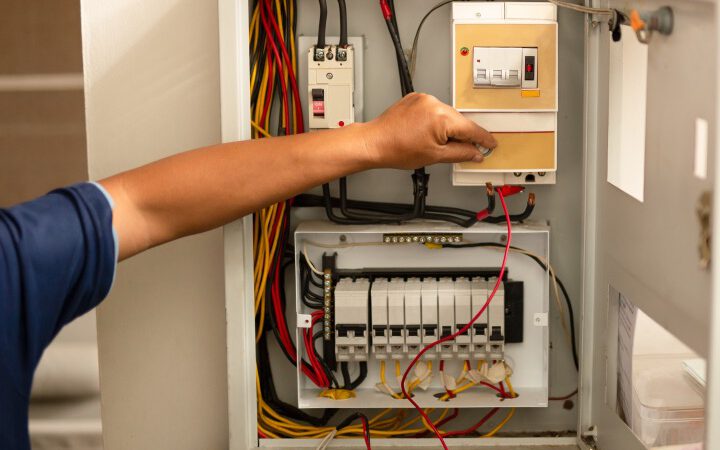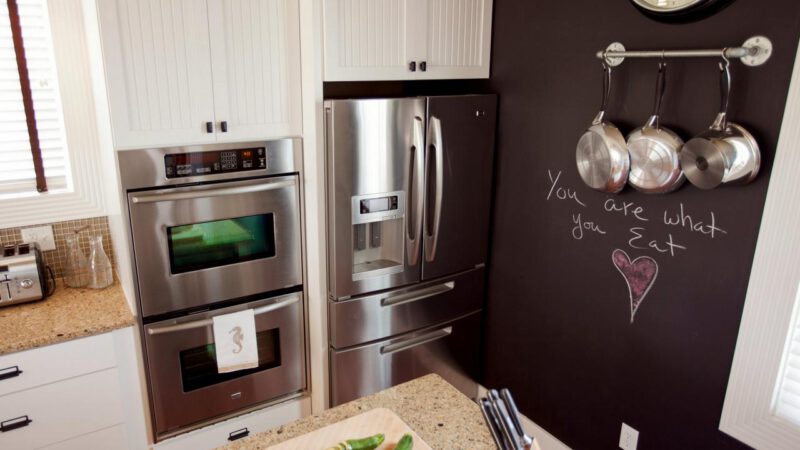Make galley kitchen work for you
If you’re living in a small space, with a limited kitchen area, some things can be done to make your galley kitchen work for you.
Even though the problem with a galley style is typically the lack of storage and counter space, there are some innovative solutions out there for those looking to maximize their small spaces.
In this article, we will go through the basics of a galley kitchen, as well as give some useful tips on how to make it work for your needs.
What is a galley kitchen?
A galley is a narrow eating area that includes cabinets and counter space along both walls. There is no doorway to separate this type of kitchen from other spaces in the home. This layout typically spans between 6-8 feet in width.
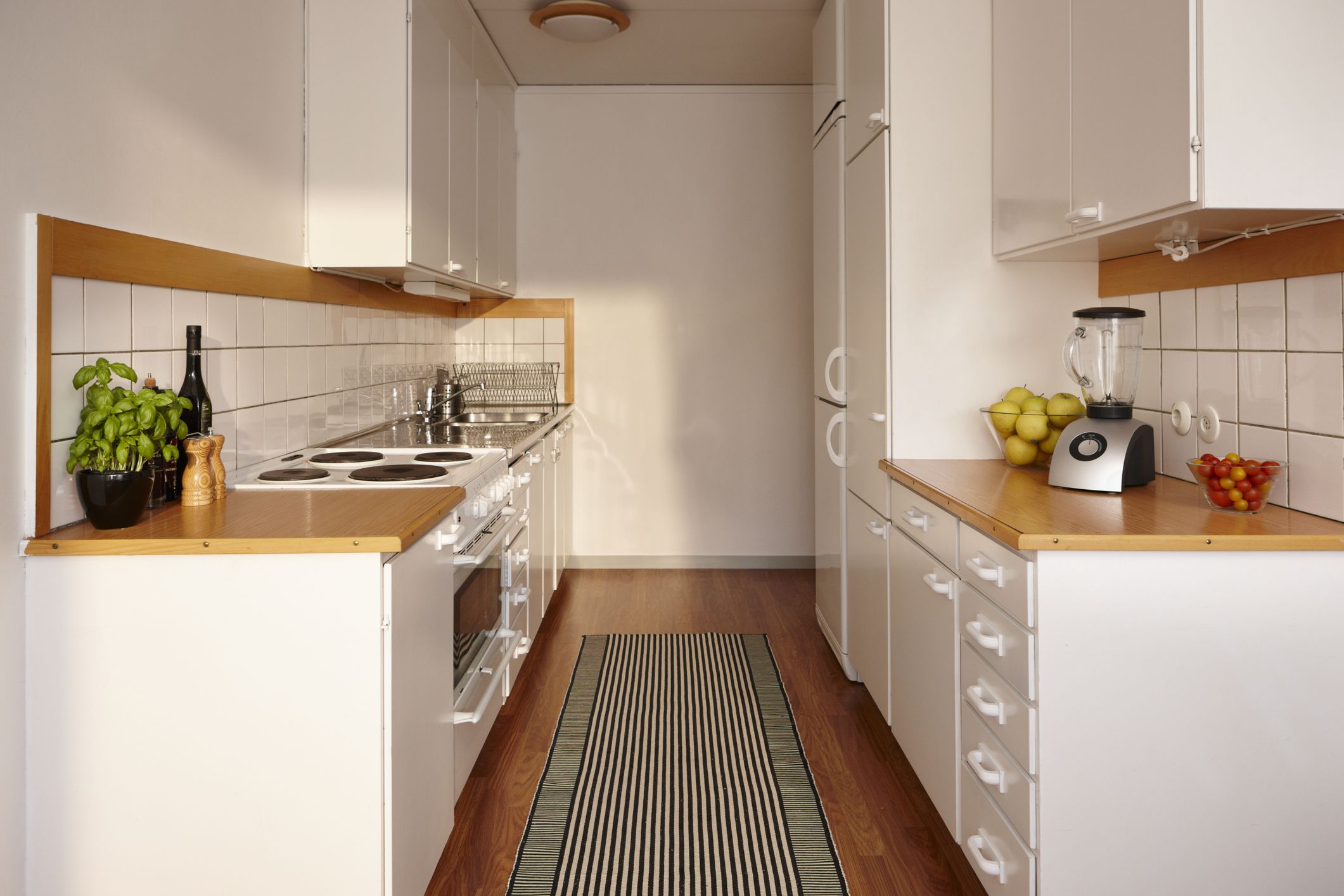
Image Credit: http://housebeautiful.com
Galley kitchens are often found in apartments and small homes, due to the lack of space. If you’re living in a small space, with a limited kitchen area, some things can be done to make your galley kitchen work for you.
How to make your galley kitchen work for you
The following are some creative ways to make a galley kitchen work for you.
Maximize your counter space by using items that can be used as both decoration and function.
By maximizing your counter space you can make your galley kitchen feel less cramped. One way to do this is by using items that can be used as both decoration and function.
Another way to maximize your counter space is by using trays or baskets to store utensils, pots, and pans, or other small appliances. This will help you keep your counters organized and free of clutter.
Storage baskets are also a great way to add color and interest to your kitchen décor. You can find baskets in a variety of materials, colors, and styles to match your specific needs and taste.
Organize your space in a small area
One of the best ways to make a galley kitchen work for you is by organizing your space. This means utilizing every inch of available counter and cabinet space.
One way to do this is by using stacking shelves or racks to store pots and pans, or other kitchen items. This will free up cabinet space, and make it easier to find what you need when you need it.
Another way to organize your space is by using a pegboard to hang utensils, pots, and pans, or other tools. This will keep them within easy reach and will help to declutter your counters.
There are many different ways to organize a small kitchen, so find the system that works best for you. By organizing your space, you’ll be able to make the most of your limited area.
You can also add baskets or trays to your counters. This will provide extra storage for utensils, spices, or other small items. Baskets and trays come in a variety of shapes and sizes, so you can find one that will fit your specific needs.
By adding storage to your kitchen, you’ll be able to keep everything organized and within easy reach.
This will make your life easier, and help to declutter your kitchen.
Remember that it’s important to find storage solutions that are functional for you. For example, if you don’t cook much at home, then adding a huge rack of spices might not be practical for you. Instead, perhaps opt for a small shelf or tray with storage options that are more tailored towards your needs.
dding color with paint or accents
Adding paint or other accents can help to brighten up a room, and make it appear larger. This is especially true in smaller kitchens where darker tones can make the space feel cramped and cluttered. If this applies to you, consider painting the walls white or another light color to create an inviting atmosphere.
You can also add color with accessories. For example, adding a brightly colored vase or bowl to your countertop can brighten up the space. You can also use colorful kitchen towels, placemats, or curtains to add personality to your kitchen.
By adding color in small doses, you’ll be able to make your galley kitchen feel more inviting and spacious.
Designing around appliances
When designing a galley kitchen, it’s important to keep the placement of appliances in mind. This means that the oven or stovetop should be placed against one wall, and the sink should be placed against another. This will help to maximize your workspace and make it easier to move around the kitchen.
If you’re not able to place the oven or stovetop against a wall, consider using an island or peninsula to create an extra workspace. This will also help to separate the cooking and eating areas in your kitchen.
By designing around your appliances, you’ll be able to make the most of your space and increase your efficiency while cooking.
Other factors to consider when working with a galley kitchen
The average kitchen size
Theaverage kitchen size in the U.S. is around 250 square feet (23 square meters), and even less in urban areas. So, if you’re looking for practical ways to make your galley kitchen work for you, then remember that there are always options available that others have made use of.
Researching interior design blogs or magazines can give you further ideas to create an organized and functional galley kitchen.
All in all, the size of your home shouldn’t determine how much clutter it has.
The number of doors and windows
Kitchens with multiple exterior entrances or exits can make it difficult to design. You’ll need to choose a style that works for you, and also makes sense with the layout of your room. Also, consider how much natural light your kitchen gets before choosing a color scheme.
If you live in an older home, then there might be some obstacles along the way as well. For example, if your house was built decades ago, there’s a good chance that there are thick walls instead of doors where exterior entrances are located.
Image Credit: http://apartmenttherapy.com
If this applies to you, keep in mind that you’ll have less storage space than someone who has exterior doorways on both sides of their kitchen.
Interior design plays a big part
If you want to make your kitchen feel more spacious, remember that theinterior design of your home also plays a huge role. Placing furniture in the right places can help to create an illusion of space. For example, using a small table instead of a large desk can help to open up a room.
Additionally, using light colors on the walls and ceilings can also make a room feel larger. So, if you’re struggling with cramped quarters in your galley kitchen, consider these simple tips to help make your space work for you.
Final thoughts on making galley kitchen work for you
In conclusion, working with a small kitchen can be challenging, but it’s doable with some creativity and organization. By utilizing these tips, you’ll be able to make your galley kitchen work for you. So don’t despair if your kitchen is on the smaller side – there are plenty of ways to make it functional and beautiful.
The post Make galley kitchen work for you appeared first on Kitchen Infinity.
Did you miss our previous article…
https://www.ilovethelovekitchen.com/?p=949

